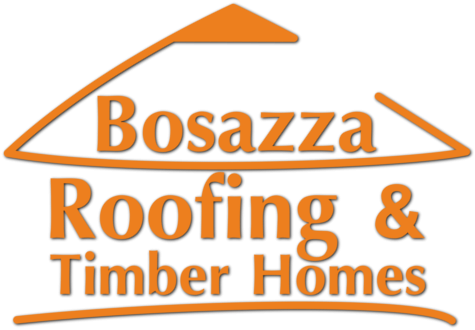
A home doesn’t have to be big to be beautiful! This small three bedroom home design is simple, open plan living at its best; 100m² floor area with a deck of 30m² extending out to the front of the house on to stunning views of Chintsa beach and the Indian Ocean.
The home is originally based on one of our popular standard home designs – the Mahogany house which has three bedrooms (the master with an en-suite bathroom), an open plan living and kitchen area and guest bathroom. Our clients really made the design their own by flipping the positions of the bedrooms, covering the front veranda, adding a covered, paved car port at the back of the house as well as double showers in both bathrooms. You can see more of our range of standard home designs on our Plans & Pricing page >


The master bedroom opens out onto the front veranda through an aluminium sliding door and lets in additional light through a raised window above the bed.

There are built in cupboards and a wooden sliding door is the entrance to the en-suite master bathroom.

The master bathroom has a free standing bath, double shower, toilet and double sink with cupboards and vanity mirrors hung above. Although the space is small it fits in everything that you need!

Moving into the center of the home there is a large open plan living and kitchen area which again opens on to the front veranda.

Our clients chose laminate flooring throughout the house which looks great and is also durable.
The second and third bedrooms are situated at the other side of the house; the second bedroom opening onto the front veranda and the third “back” bedroom.


All bedrooms have custom-made shutters installed on the main windows.
In between the second and third bedrooms is the guest bathroom which has a double shower with the same mosaic tiles as the master bathroom. This bathroom has a small pedestal basin and overhead vanity cabinet.

This project also included paving of the driveway and fencing.
This new timber house has clean simple finishes with a touch of style and class – we can’t wait to see it become a home! Our clients were extremely happy with the work that our team completed and left sent us the following referral:
“We can definitely recommend Bosazza Roofing & Timber Homes!
Initially we didn’t choose Bosazza Roofing as our contractor, it sort of just happened that way. Our contactor moved away from the area and he passed us on to Bosazza Roofing and we are extremely thankful and pleased that he did.
We are situated in Gauteng and were worried about not being able to check on the progress as often, but since the start of the project Jonathan and his team from Bosazza Roofing instilled a sense of control and calm in us and we immediately knew the project would be a great success. And oh boy was it a success!
The staff and sub-contractors seemed to know exactly what was expected of them and when they would be needed. They were professional friendly and always accommodating. They even helped my elderly parents up and down the temp stairs when they came for a site visit. Jonathan spotted possible construction issues with the roof and managed to come up with a plan to work around it. For instance, by doing this he ensured that we keep our beautiful sea view. The building site was always clean and neat.
He really is a master in his trade and his attention to detail, level of quality and detailed planning makes him and his team easy to work with and easy to communicate with. Rework was prevented because of this and where rework was unavoidable, it was done even better than before. In the rare cases that he didn’t know something, he brought in experts to resolve the issues in a very professional manner. He has a talent to envision something before it is constructed which makes him very good at what he does
All issues were sorted out in the shortest time and I always felt in his eyes the customer is indeed always right and he and his team will do their utmost to accommodate us. Jonathan and his team will go the extra mile and improve on the design and make recommendations to the betterment of the project.”Johann & Ingrid Lemmer
July 2018
Find out more about our Timber Home building services on our website or contact us directly >

I’m interested to know the price of this house.
Hi Ndileka,
Thanks for your comment – this house is based on our Mahogany floor plan which we currently price from around R 950 000. Our clients at this house chose some extra features from the original plan so the cost of their build was around R 1 250 000.00. All prices are excluding VAT.
Are you considering building a custom timber house? Depending on where you are situated and whether you have plans already, we would be happy to quote for you. Please contact me via email – info@bosazzaroofing.co.za
Look forward to hearing from you,
April
i need this how much please?