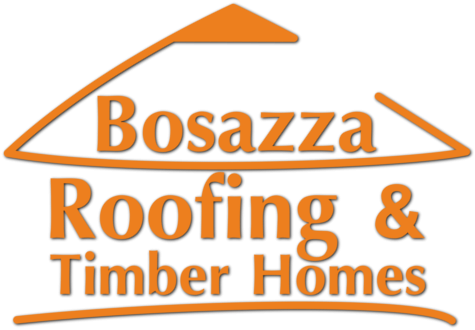Timber Home Builders, East London | Bosazza Roofing & Timber Homes
Timber Home – Project Portfolio
Check out our timber home builders project portfolio. If there’s a project that you would like to see more about, please send us an email and we can send you a work sample.

Major Home Renovation & Addition of a Luxury Master Bedroom
LOCATION: Chintsa East, East London
COMPLETION DATE: December 2023
SIZE OF WORKS: approx. 120m² roofing, 40m² decking, new construction of 42m² master bedroom
SCOPE OF WORKS: Major renovation of existing double storey house including general building works, roofing & decking;
First Floor – build new master bedroom onto side of existing house, including walk in closet, en-suite shower room and luxury free standing bath in bedroom. Create new enclosed braai and entertainment area with pizza oven and built in braai. Build new deck onto front of house. Renovate existing kitchen, living area and bathrooms upstairs.
Ground Floor – existing garage to an en-suite double bedroom, paint all existing bedrooms, bathrooms & cabinetry, custom build outdoor shower and screen.
Install new stacking and sliding doors to access downstairs pool area and upstairs sun deck.

New Games Room and Flat added to Existing House, Large Triple Storey Decking, Screens & Balustrades
LOCATION: Chintsa East, East London
COMPLETION DATE: October 2022
SIZE OF WORKS: 22m² flat, approx. 183m² decking plus 50m² timber screening
SCOPE OF WORKS: Phase one of this project was to build a small self-contained flat on the top of an existing garage with a kitchenette and en-suite. In the second phase of works we built a large games room underneath the existing house, large decks in front of all three storeys of the building and installed glass balustrades and timber privacy screens.

Beautiful New Timber Home Build in Chintsa East
LOCATION: Chintsa East, East London
COMPLETION DATE: April 2022
SIZE OF HOUSE: 114m² house plus 66m² of decking
DETAILS: We built this beautiful new timber home according to our clients simple but effective floor plan. The home features high quality finishes which make it really stand out from the crowd!

Major Renovation to an Existing Timber Home, plus an Addition leading on to a Large Entertainment Area
LOCATION: Morgan Bay, Eastern Cape
COMPLETION DATE: October 2022
SIZE OF WORKS: new extension 30m², plus 168m² re-modelling of existing house and downstairs flat.
DETAILS: During this major renovation we completely re-shaped the existing house on the inside! We removed all of the internal walls and re-modelled the rooms in the house. We also built an extension to add a scullery and a third bedroom with en-suite shower. The scullery opens onto a beautiful big braai and entertainment area (pictured above). Downstairs the old storage spaces were rebuilt as a flat with kitchenette, en-suite shower room and laundry.

An Extension to the Existing House and a New Garage & Gym
LOCATION: Kei Mouth, Eastern Cape
COMPLETIOIN DATE: December 2021
SIZE OF WORKS: approx. 210m² building works, plus 135m² decking
PROJECT DETAILS: This project included building a big addition on to the existing house as well as a new building; the double storey garage and gym. We built extensive decks as well, including a “bridge” to join the new building to the existing building. In the picture above, the new building is on the right, and the existing home on the left with the extension at the front.

Two Bedroom Timber Home with Decorative Concrete Finishes
LOCATION: Chintsa East, Eastern Cape
COMPLETION DATE: March 2020
SIZE OF HOUSE: 130m²
DETAILS: This custom timber home is small but beautiful. We featured bespoke decorative concrete finishes on the floor and walls by leaving the raw finish of the cement screeds that we used.

This Timber House has Two Homes in One!
LOCATION: Chintsa East, Eastern Cape
COMPLETION DATE: March 2019
SIZE OF HOUSE: 200m²
SCOPE OF WORKS: Our clients designed this home themselves. They needed a house that has enough space and privacy for two families to live in it at the same time. We divided the space into two to make this possible: one family living in one side, and the other in the other side. They share the open deck at the front of the house, the entrance and the garden.

Affordable Three Bedroom Home
LOCATION: Chintsa East, Eastern Cape
COMPLETION DATE: June 2018
SIZE OF HOUSE: 100m²
SCOPE OF WORKS: This was a turnkey project. We built the timber home according to our clients architectural plan which was based on our “Mahogany” design. We did the roofing, decking, paving, fencing, all plumbing & electrical work as well as the internal fixtures and fittings.
Find out more about this timber home project >

New Built Wooden Cabins at Tsitsa Falls Resort, Eastern Cape
LOCATION: Tsitsa Falls Resort, Mthlonthlo Nature Reserve, Eastern Cape
COMPLETION DATE: July 2017
SCOPE OF WORKS: We were employed as the main contractor on this project to build ten timber accommodation units and a large ablution building. This was a turnkey project; all electrical and plumbing works, fixtures and fittings were completed by our team. As the main contractor we also installed a borehole, back up generators, new septic tanks, fencing and roadways.

Renovation Ideas that will Transform your Old Timber Home
LOCATION: Chintsa East, Eastern Cape
COMPLETION DATE: February 2018
SCOPE OF WORKS: We renovated this old timber beach cottage by which was outdated and dark. The renovations make the space feel light, airy and modern. We have put an article together that explains the renovations and how they can improve your old timber home. Ideas include things like replacing your old timber windows with aluminum windows and doors, opening the walls up onto a deck with sliding doors and renovating the old timber floors. It’s a great starting point if you are looking for ideas for your own timber home renovation.
Find out more about our Timber Home Builder services, or head to our home page to read more about us: Bosazza Roofing & Timber Homes.
