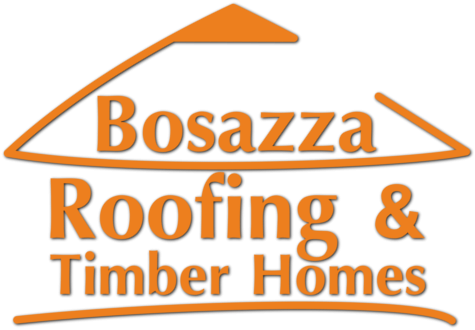A New Timber Home Project
Chintsa East, East London | Bosazza Roofing & Timber Homes
We recently finished building this beautiful new timber home in Chintsa East, 40km outside of East London. When people see pictures and videos of the house, especially inside, their reaction is “WOW!”. So what is it that gives this house the Wow Factor?
First thing’s first – see it for yourself on our youtube video:
Features that give this home the Wow Factor:
A New Timber Home with a Simple Floor Plan
The house is 114m² all together which is a pretty standard size for a three bedroom home. The simple floor plan makes the most of the space available and the design lets in a wealth of light making the house feel spacious and bright.

As you walk into the house through the main entrance you enter the open plan kitchen and living room; this wide, open space is set up perfectly for cooking, eating and relaxing together. The big stacking doors across the front of the room have two jobs: they let in a huge amount of light, and they also open the space up onto a large sunny deck.

As you walk further into the house there’s a short hallway leading to the other rooms which include a study, master bedroom with en-suite, second bedroom and bathroom.
Extra Windows Bring in More Light
The master bedroom and study (which you could use as a third bedroom) are both at the front of the house and have glass doors leading on to the deck. These two rooms have long, thin windows high up in the back walls which we installed to bring in more light. The windows are also an interesting feature on those walls.

The master bedroom also has a beautiful big en-suite bathroom with a double shower and vanity.
We fitted hanging, sliding barn doors throughout the house which saves a lot of space. They also look great and echo the timber and monochrome theme running through the house.
Architectural Services & Floor Plans
The architectural plans were drawn by Pursey & Boucher Architectural Services who are based in East London. There are some elements of the floor plan that take inspiration from our concept plans. Have a look through them and see if you can see the similarities: Timber Home Floor Plans
A Classy Colour Palette
One of the main features that really makes this home stand out is the colour palette which is used both inside and out. The palette is monochrome with shades of grey, black and white standing out in different parts of the house. Our clients chose the paint colours for the walls, all fixtures for the bathrooms and kitchen, and the furniture. We also feature natural timber prominently throughout the house which contrasts with the monochrome and warms the palette up.

Outside the house, the bright white window and door reveals are a stark contrast to the dark grey walls and roof sheeting. As you walk inside, we used the same grey colour in the kitchen cabinetry and island. The timber floor, feature panels in the cabinetry, and drawer fronts in the kitchen, tie the themes together in this space.

The same palette is carried throughout the house using a combination of the flooring and cabinetry, choice of fixtures, the sanware in the bathrooms and the furniture. Using white paint on all of the walls inside makes the other features “pop” in comparison.
High Quality Finishes & Fixtures
We fitted high quality fixtures and finishes throughout the house from the tiles to the sanware, the flooring to the cabinetry, the windows & doors to the light fittings.
One of the most striking rooms in the house is the master bathroom which shines with premium quality sanware. We fitted matt black, countertop basins which “float” on a wall-mounted double vanity. Similarly, the toilet is wall-mounted and in a matt black finish. The double shower is an absolute luxury with two large shower heads and mixers, and frameless glass shower panels. The shower walls are tiled in large marble-look porcelain tiles and the floor in hexagonal white mosaics, which contrast with the black sanware. We also love the timber features in this room including the flooring, exposed roof beams and the drawers of the vanity which bring warmth into the room.

The ceiling and exposed timber beams that run all the way through the house are a simple but effective finish. The ceilings are thermal insulation boards which have great insulation properties and also look fantastic!
The Smart Choice
We installed a Smart Home System into this house which includes neat automated features like smart-touch light switches, electrical shutters, and gate/ door monitoring. These features are all controlled via a central hub which has voice assistance.
Do you think it has the wow factor?
With it’s simple floor plan and style, this house stands out from the crowd. The premium quality finishes speak for themselves and make it shine. What do you think?
Find out more…
Find out more about our timber home building projects and check out more homes that we have completed. Please feel welcome to contact us for a quotation – we are based in Chintsa, outside of East London in the Eastern Cape.
SUBCONTRACTORS & SUPPLIERS USED ON THIS PROJECT
Inyathi Truss
PTL Plumbing
First Class Power
Smart Home Creations
Serge Designs
Scott’s Flooring
Aluminum Shower House
SAfintra
Special thanks to local drone pilot Johan Schutte for the drone footage at throughout different stages of the project.
Project Completion Date: April 2022

