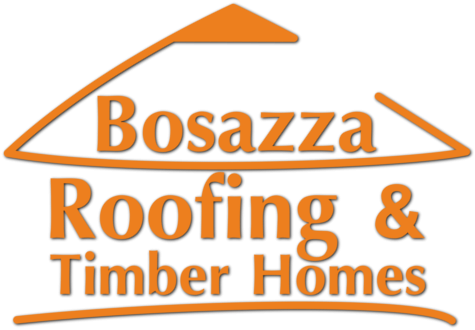This roof conversion system involves cladding or over-sheeting the original roof with tiles or roof sheeting

Can you convert a Thatch Roof to another type of Roofing?
If this is the first page you’ve landed on you’re probably thinking about converting your thatch roof to another type of roofing. The good news is that you can! At Bosazza Roofing & Timber Homes we offer three different systems to convert thatch roofs: Structure Stays, Renovate/ Reconstruct and Over-sheeting. While we recommend using the Structure Stays system which removes all of the thatch from your roof, in some cases it is possible to over-sheet the original roof.
This article discusses the over-sheeting system in more detail. It also introduces some of the roofing products that we use for conversions.
To find out more about roof conversions and the other systems, visit our main page Thatch Roof Conversions >
Over-sheeting a Thatch Roof
When over-sheeting a thatch roof the original roof needs to be in a very good condition. What does that mean?
Continue reading “Over-Sheeting a Thatch Roof”




