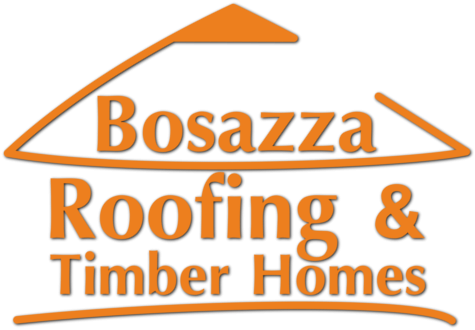This one bedroom cabin floor plan is designed specifically for resorts and game farms looking to build small accommodation units. The floor plan is simple and cost effective but keeps character and comfort in mind.
The floor plan is based on units that we built at Tsitsa Falls Resort in the Eastern Cape, where 10 cabins overlook the majestic Tsitsa Waterfalls. Check out our original article about the Tsitsa Falls Project.


