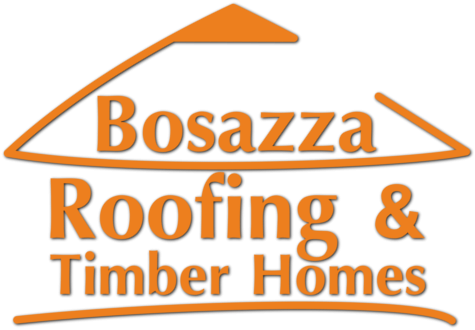
Featured Home: This two bedroom bespoke home of 130m² is built in timber frame and has distinct decorative concrete finishes which make it feel warm and filled with natural charm.
Location: Chintsa East, East London, Eastern Cape
The Brief
Our brief for this project began with a stumbling block; our clients Jeanette and Anida had obtained detailed plans for a beautiful home from an architect out of the area but when requesting quotations from local builders, it became obvious that the plan did not match the reality of building costs and the available budget.
Continue reading “Fall in Love with the Natural Charm of Decorative Concrete”




