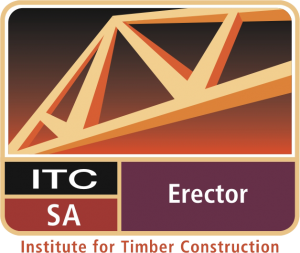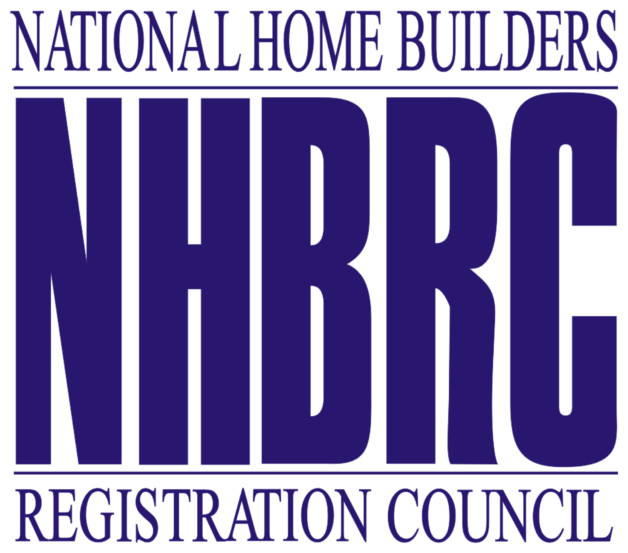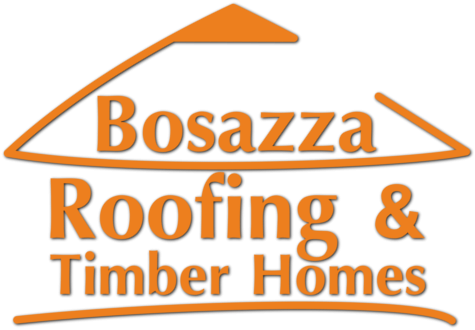
Timber Home Builder, East London
Professional Home Builder – Timber Houses and Homes
We are a professional timber home builder based in East London, in the Eastern Cape of South Africa and we offer the following services:
- Building timber homes
- Turnkey projects
- Build lodges, conference centers and resorts
- Timber home extensions, renovations and alterations
- Maintenance on timber and wooden houses
Our clients are home owners, business owners and government projects.
Bosazza Roofing & Timber Homes is a professional member of the SAITB and ITC-SA – the regulating organizations for timber construction in South Africa. We hold professional certificates in timber frame building and roofing.
We are also registered with the NHBRC. Every new home that is built in South Africa must be registered with the NHBRC and you must use a registered timber home builder to build your home.
If you are applying to the bank for a bond to build your home, we are experienced in the application process and will work with you to organize the documents that you need to give to the bank.
At the end of the build you will receive all of the compliance certificates that you need for electricity, gas, glazing and termite control which gives you peace of mind when your home is completed, that everything has been done properly.

Timber Home, Log Cabin or Wooden House?
You might be wondering what the difference is between a timber home, a log cabin and a wooden house? In South Africa these terms all generally refer to a home built with a wooden or timber structure.
Often timber homes have cladding on the outside that looks like small logs so although the homes aren’t actually built with full logs, they are often called log cabins because of this.
We are a Turnkey Timber Home Builder
We build turnkey timber homes which means that we build a new house from start to finish; from digging the first holes in the ground for the foundations, to fitting the built in cupboards and light fittings at the end of the project. Our team are skilled in all areas of building including:
- Timber frame construction
- Brick building and plastering
- Roofing
- Decking and carpentry
- Painting and decorating
We work with a team of professional subcontractors for electrical, plumbing, glazing and landscaping work. We partner with qualified architects and engineers to draw up plans, help with municipal approval and watch the progress of the building project so that it can be signed off when it’s completed.
Bosazza Roofing & Timber Homes is a specialist timber home builder. We work hard to build the best quality homes that we can while give our clients the best service we can, being trustworthy and transparent.
Floor Plans and Pricing
We offer a collection of basic floor plans as standard. Our intention is that you can use the plans as inspiration for your new home – they can be built as is, or adapted and changed to suit you. The prices listed with the plans are a starting price to help give you an idea of how bigger house you can build with your budget.
Two of our most popular designs are the Oregon and Mahogany designs below:

Oregon Design
A TWO BEDROOM STARTER HOME OR SMALL FOREVER HOME, THAT YOU CAN EASILY EXTEND LATER
FLOOR AREA: 60m²
DECK AREA: 25.5m²
DETAILS: This two bedroom starter home has an open plan living and kitchen area and a separate bathroom. The large deck is perfect for entertaining your friends and family outdoors. We designed this home so that you can easily extend it as your family (or budget!) grow.
PRICED FROM: R 881 460.00

Mahogany Design
A LUXURY SIZED MASTER BEDROOM WITH AN ENSUITE BATHROOM, AND TWO ADDITIONAL BEDROOMS
FLOOR AREA: 100m²
DECK AREA: 29m²
DETAILS: This three bedroom timber home has a nice sized master bedroom and en-suite as well as two additional bedrooms and a separate bathroom. The living room, dining room and kitchen are open plan. We designed the deck to open out from the living room which brings the outside in when the doors are open.
PRICED FROM: R 1, 427, 328.00
You can see the rest of the plans on our Plans & Pricing page >
Client Referral
“We definitely recommend Bosazza Roofing & Timber Homes!
Mr. & Mrs. Lemmer
Situated in Gauteng, we were worried about not being able to check on progress but since the start of the project Jonathan instilled a sense of control and calm. We immediately knew it would be a success.
And oh boy was it a success!
Staff and sub-contractors knew exactly what was expected of them and when they were needed. They were professional, friendly and accommodating.
Jonathan spotted possible issues with the roof and worked around it; by doing this he ensured that we keep our beautiful sea view.
The building site was always clean and neat.
He is a master in his trade. His attention to detail, quality and planning makes him and his team easy to work and communicate with. He has a talent to envision something before it is constructed which makes him very good at what he does.”
Residential Clients, Chintsa
Recent Projects

This Simple Three Bedroom Home Has the Wow Factor! Find out Why…
This beautiful new timber home has a simple floor plan and is designed to let in lots of natural light. The high quality finishes, fixtures and fittings make it really stand out from the crowd! Find out why it has the wow factor in our blog post >

Fall in Love with the Natural Charm of Decorative Concrete
We built this 130m² custom timber home in Chintsa East and it’s small but beautiful! The bespoke concrete finishes on the floor and walls which we created with the raw finish of the cement screed, make a real feature in the house. You can read more about this project on our blog >

Timber Home Dreams Become a Reality
Our clients Chirssy & Nick designed their new timber home themselves. Standing at 200m², the house has two adjoining living spaces; one for Chrissy & Nick, and one for Chrissy’s parents on their annual visit from Germany. They wanted a relaxed beach style home with lots of open space and you can check out how we achieved this on this recent turnkey project >
The Mahogany Home Design – in Reality
A home doesn’t have to be big to be beautiful as this small three bedroom house shows us! It’s based on our Mahogany Floor plan which is a simple, 100m² house with a 30m² deck and you can read the full article here >
Articles with Advice and Guidance for Clients Building a New Home with Us
We understand that starting this process is a big step and it can be quite daunting; where do you get your plans drawn up and who needs to approve them? What documents do the bank need to approve your bond? Should you apply to the NHBRC to enroll the build and how do you do that? When can we actually start building? Who signs off the building when it is finished?
We have taken the time to write two articles to walk you through the process in 20 steps – from start to finish.
PART ONE:
What is the Process to Build a Custom Home: Steps 1 – 9
Building your own custom home is an exciting project to look forward to but it can be over-whelming if you’re not sure how the process works, what to expect and who manages what aspects. In this article I will explain the first 9 steps in the process of building a new custom home. My aim is to assist land owners who want to build in understanding how things work. Our company Bosazza Roofing & Timber Homes, builds custom timber homes for clients in the Eastern Cape of South Africa so the building process described is based on our experience here. Read the full article here >

PART TWO:
The Building Process: Breaking Ground to Moving Day (Steps 10 – 20)
In this article I will walk you through steps 10 – 20 of the building process. From when your builder “breaks ground” to the moment that you turn the key in the lock of the front door and finally get to make your custom-built house a home. I will give details about getting soil classification, registering the home build with the NHBRC, how progress reports, payments and variations are managed, inspections of the building, acquiring certificates of compliance, an occupancy certificate, and getting the final building snags fixed up. Read on >

We hope that the articles help you to understand the building process as well as giving you the confidence to go ahead with your project.
Professional Home Builder
We are a professional member of the South African Institute for Timber Builders (SAITB) as a timber builder, and the Institute for Timber Construction South Africa (ITC-SA) as a professional Roof Erector. We are registered with the National Home Builders Registration Council (NHBRC) and our buildings follow the codes laid out by the South African National Building Standards therefore are inspected and signed off by a qualified engineer.
Our company is a grade 6 General Builder with the Construction Industry Development Board (CIDB) allowing us to take on government projects up to the value of R 20 million. We can provide the infrastructure and access to capital necessary to complete large construction projects.

COC/734/ERE

COC/814/TFB

3000156303

Registration No. 10107211
Our clients, business and employees are protected with comprehensive insurance and all workmanship carries an appropriate guarantee.
Contact us for professional references, proof of membership and certification, insurance and good standing with government departments.
Other Services
Find out more about our other services including roofing, roof conversion ands thatching, by visiting our home page.
Talk to Us!
If you would like more information about our company and building services please contact us via phone or email: 043 738 5044 / info@bosazzaroofing.co.za. If you are inquiring about us building a new home for you please send us a plan or rough dimensions of what you are looking for, as well as telling us where the house will be built.
**PLEASE NOTE: All of the prices that we list on our website are intended as a guideline, we reserve the right to revise pricing at any time.

